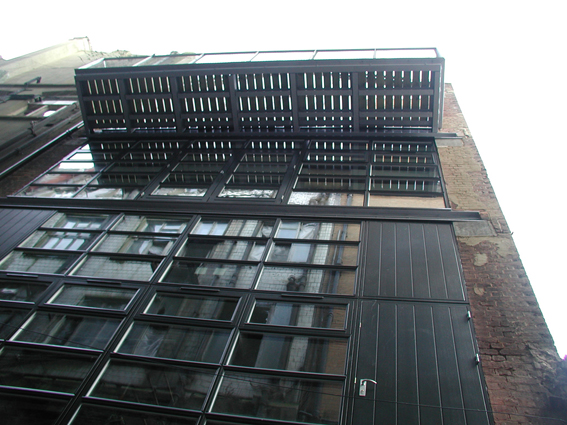A 12 Claremont Open day culminating in an evening party. The title referred to Marley and Jon's birthday year and the celebration and relief for Jon, in completing the lift project.
YOU ARE INVITED TO CELEBRATE WITH US THE REFURBISHMENT OF 12 CLAREMONT, HASTINGS SATURDAY 25TH JUNE 12-4 PM. 4pm approx performance on beach by CANDLAND ARTISTS T&T. GUIDED TOURS OF THE NEW FACILITIES ON THE HOUR EVERY HOUR. MEET THE ARTISTS, JOIN OUR MAILING LIST, FIND OUT ABOUT OUR ACTIVITIES,
FREE CUP OF TEA OR COFFEE AT THE EAT @ 12 CLAREMONT CAFE.
EVENING PARTY IN THE BASEMENT EIGHT TIL LATE DJS ON ROTATION: JIM BULL - HALF CAN STAN - NEIL BONES - SKIP DONAHUE - BOB WEATHERALL - CARTER(LIVE) -TURKTOWN ALL STARS(LIVE)
ABOUT 12 CLAREMONT in June 2005
12 Claremont is a five storey, mixed use arts space situated in the centre of Hastings next to the central library. It was built originally in 1880s as one of the first YMCA centres in the country. The building is owned and managed by artists Jonathan Cole and Caroline Le Breton who are also active in supporting the formation and continuing development of Claremont Studios, a group of ten professional contemporary artists who rent space in the building.
The centre is an example of how regeneration and provision of community space can be privately initiated and led by local residents. The business is run on a social enterprise model with a small proportion of commercial lets subsidising the lower rates charged to artists for studios.
OCCUPANTS
EAT @ Café, Claremont Studios, The Arts Council South East Creative Partnerships
COMMUNITY SPACE
The Old YMCA Reading Room has been restored and is available to for community hire. It is used regularly for yoga, pilates, shiatsu, dance classes meetings, presentations and training
RESTORATION
The building has undergone three years of renovation. Funded largely by the owners with contributions from grants from the Arts Council South East, Hastings Town Center Management and Sussex Enterprise.
The refurbishment of the works to date are:
• new roof
• restoration of the front façade,
• complete replacement and modernisation of the back façade
• internal adaptations and modernisation of the interior
• installation of an eight-person passenger lift to four floors















